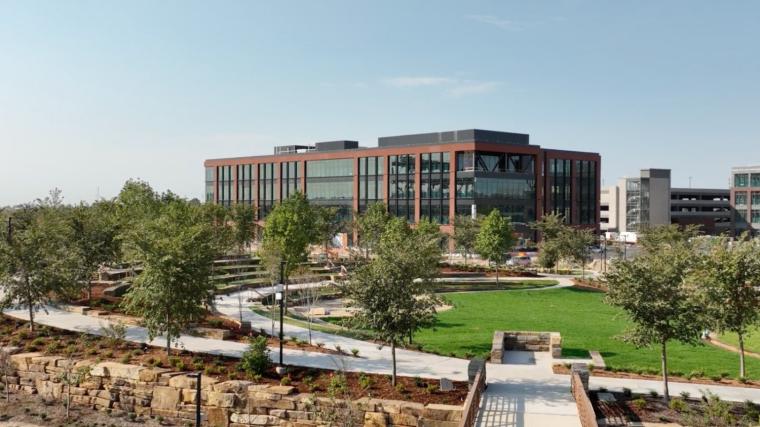
Walmart recently unveiled its New Home Office campus in Northwest Arkansas, a 350-acre sustainably designed workplace to serve as the heartbeat of the world's largest company. This campus establishes a new standard for corporate headquarters that prioritizes worker well-being, environmental stewardship, and public accessibility.
The state-of-the art campus represents a multibillion-dollar investment in associate experience environmental leadership, and community development, featuring mass timber construction, smart building technology, offices designed to be power renewable energy and seamless integration with Downtown Bentonville. The phased opening approach will continue throughout 2025, with the inaugural celebration marking the commencement of the phased opening strategy.
“Our new Home Office honors our heritage and the contributions that generations of associates have made to help people save and have a better life. Our founder, Sam Walton, knew that when we all work together, ideas flourish, and this campus will allow us to keep making a positive difference in our customers’ lives for generations to come," said Doug McMillon, Walmart’s CEO.
The transformative project marks the realization of a vision first announced in 2019, when Walmart committed to reimagining its corporate workspace for the future of retail. Through extensive associate feedback and innovative design practices, the company has created a workplace that combines new technology with the warmth and accessibility that have defined Walmart's culture for more than 60 years.
Advanced Spaces Celebrate Roots while Welcoming the Future
Rooted in our past, yet embracing the future, the campus boasts new facilities designed to enhance the associate experience and foster community connections. At its heart stands Sam Walton Hall, a 200,000-square-foot, two-story auditorium featuring advanced conference, learning and development spaces, where Home Office and field associates can collaborate and celebrate successes together. In an opening ceremony held in the Hall and open to associates from around the world, the retailer unveiled other key locations on the campus, including:
Welcome Center: The campus gateway that welcomes visitors and associates with Walmart's signature warmth and hospitality.
Helen's Amphitheatre: An inspiring outdoor venue honoring Helen Robson Walton's legacy, featuring terraced seating and a tree-canopied lawn for campus and community gatherings.
8th & Plate: A dynamic food hall offering global cuisine through seven coffee shops, food truck pavilions, grab-and-go markets, a rooftop lounge and street-front retail and restaurants.
Office Spaces (Cheer and Ol’ Roy): With design, identity and imagery that evoke history, culture and leaders who have shaped this company, the first two of 12 office spaces and their unique stories will be unveiled, with more opening throughout the year.
Street Front Retail: Retail shops open to the public feature locally and nationally recognized brands, including Bentonville Bicycle Company, Flyway Brewing, Gearhead Outfitters, The Gents Place, Hatch Early Mood Food, Jamba Juice, Riserva Bar + Tapas, Swig, Walmart Pharmacy, Wrights BBQ and Yokozuna Sushi. Street front retail will be available in Spring of 2025.
Associate-Driven Design for a Winning Work Environment
The new campus embodies our associate-first approach, from ample natural light and expanded food offerings to convenient parking, fitness options and a childcare facility. The 360,000-square-foot Walton Family Whole Health & Fitness, as well as the on-site childcare Little Squiggles Children's Enrichment Center opened in 2024, giving a preview of Walmart’s commitment to associate wellness.
The focus on comprehensive associate wellness extends throughout the outdoor spaces, integrating seamlessly with the community and embracing the natural beauty of the region. The "Big Nature" landscape plan incorporates over 750,000 native plants: including 5,000 planted trees, reflecting the native habitats of the Ozarks. Shaded walkways and dedicated bike paths create an environment that promotes active commuting while reducing traffic and parking demands. An inviting street front retail environment featuring a mix of local and national retail outlets seeks to engage visitors and the community to enjoy the new campus.
A Commitment to Smart, Sustainable Design
In addition to the focus on green space representing 50 percent of the campus, 12 office buildings, built with the largest application of mass timber in the U.S., are designed to achieve LEED Platinum certification, and run on renewable energy. More than 13 acres of lake reservoirs are smart technology-enabled to assist in water management, while dynamic glass designed to reduce energy load and LED lighting is fitted throughout all structures.
Seven miles of pedestrian paths and bike trails connect to a rentable bike fleet, more than 1,000 bike parking spots, and 300 EV charging stations, making sustainable transportation accessible for associates and visitors. Another focus that brings together fresh design principles and an associate-first approach is evident in the deployment of smart technology systems including enhanced mobile applications, drone exterior window washing, autonomous mowing and vacuums, and smart room booking systems.
