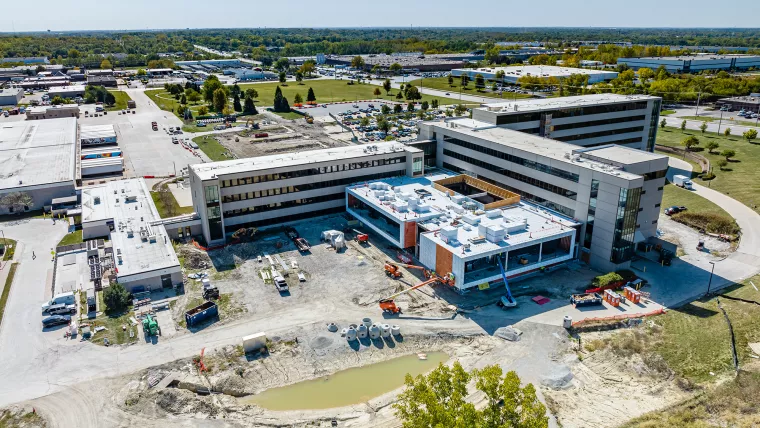
A M King, a fully integrated Design-Build firm, is overseeing a large-scale renovation and expansion at ALDI corporate headquarters in Batavia, IL. Interiors of three existing office buildings on the 60-acre campus will be completely refurbished, in addition to design and construction of a fourth structure — bringing the total office square footage at this location to approximately 250,000-sf. Company goals for this project are centered around operational efficiency, sustainability and employee retention.
ALDI Batavia
ALDI and A M King are longtime partners, a relationship which began in 2004 when ALDI commissioned A M King to build a 5-story office building adjacent to the original, and again in 2009 to design and construct a 6-story building on the same campus. These two projects won three collective awards for A M King, including the Design-Build Institute of America’s (DBIA) Best Project, Associated Builders and Contractor’s Eagle Award, and the American Institute of Architect’s (AIA) Merit Award.
Through the years, A M King has performed extensive work on the 496,000-sf distribution center situated at this location, managed ongoing facility services, and engaged in master planning with ALDI — fueling corporate expansion to nearby Aurora and Naperville. This current expansion and renovation project in Batavia features significant utility relocation and upgrades, innovative and sustainable design elements, and phasing to accommodate work on different buildings while the campus remains operational.
“ALDI commissioned A M King to manage the design and construction of this complex project due to the mutual trust and extensive knowledge of these facilities that have been established through the years,” explains JD Boone,
A M King Business Unit Leader. “We also have a nearly 11-year-track record of providing comprehensive, daily facility services at their campus, which has proven to be invaluable during design and construction efforts.”
“We aimed to design a workplace for our employees that fosters creativity and productivity,” said Brian Holcombe, ALDI US Director of National Services Facilities. “This new building is intended to invite collaboration through its open spaces, encouraging employees to connect and work together effectively. We believe these enhanced amenities will help our team feel right at home.”
Scope of Work
Renovation of the three existing buildings includes a refreshed office environment that will provide a more open concept design for employees with updated finishes, glass meeting rooms, energy efficient lighting, updated HVAC controls, wayfinding, digital meeting room schedulers, and audio/visual systems for collaborative meetings.
The new 56,000-sf building will have connectivity to the original 4-story and 5-story buildings. It will feature a green roof pollinator garden, fitness center, third-party food service and conference center. Not only will sustainability and efficiency elements be incorporated, but the new structure will be visually unique, with a two-story atrium and skylight, conversational staircase, covered patio, and courtyard with sustainable plantings and artistic façade.
The interdisciplinary nature of the Design-Build industry demands that we manage and coordinate the entire design process. The following design firms contracted with A M King and ALDI to deliver an amazing product for this client and we want to celebrate each of them for their role in creating what will undoubtably be an award winning project: DAYONE (Foodservice Consultant); Eriksson Engineering Associates Ltd. (Civil Engineer); Gensler (Architect); Hitchcock Design Group (Landscape Architect); IMEG Corp. (MEP Engineer); IA | Interior Architects (Branding/Signage/Wayfinding); KDI Design (Interior and Furniture Design); McCluskey Engineering Corporation (Structural Engineer); S20 Consultants (Foodservice Design); and Walker Consultants (Parking Garage Design).
A M King is an integrated Design-Build firm based in Charlotte, NC with offices in Greenville, SC and Chicago, IL. An employee-owned company, A M King consistently and successfully delivers quality projects throughout the United States. With an experienced team committed to protecting clients’ assets, the firm provides property consulting, design, construction, and facility services in key market sectors including food processing, food distribution, industrial manufacturing, and corporate properties.
